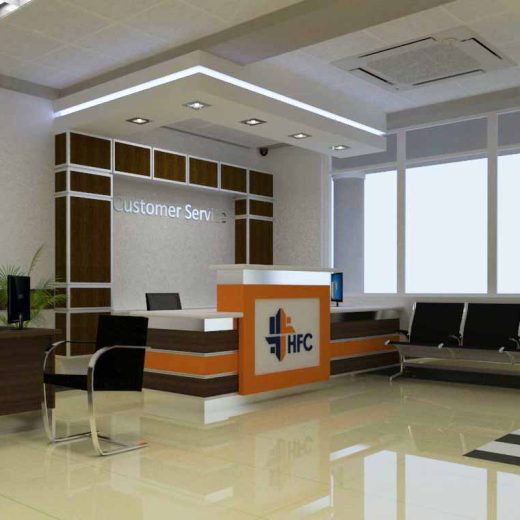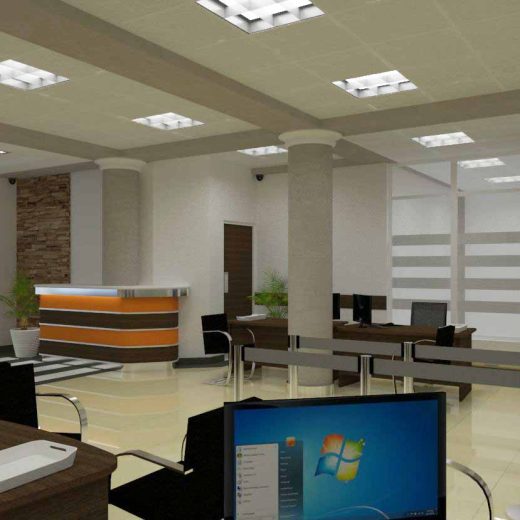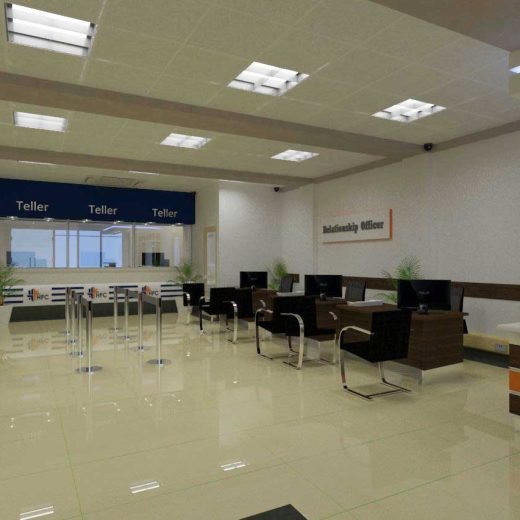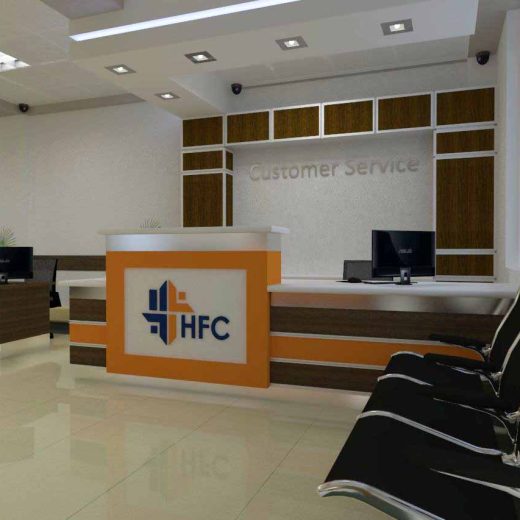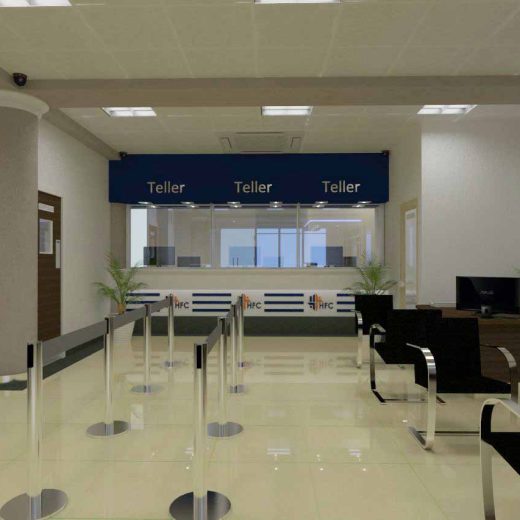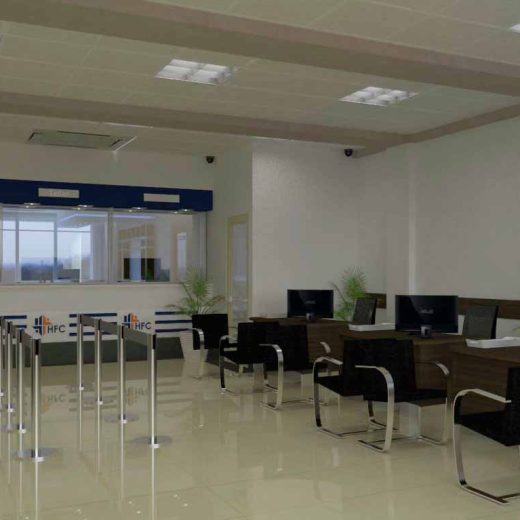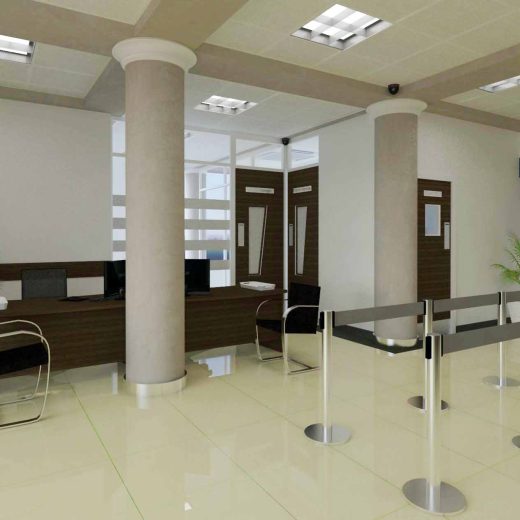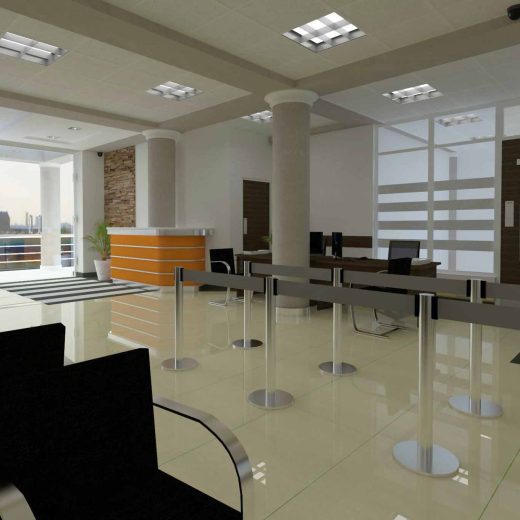OVERVIEW
Project Location Ongata Rongai, Embu, Nanyuki, Bungoma
Type Corporate Office Interior Space Planning, Design
Size 3000 sq.ft
Year 2016 - 17
HFC Group
Collaboration with other designers and architects is crucial for successful spatial planning and visualization. In this assignment, our goal was to envision our client’s needs in terms of spatial planning and graphical visualization before the construction process. It was an inspirational and limitless journey that exposed us to new experiences and opportunities.
Get In Touch


